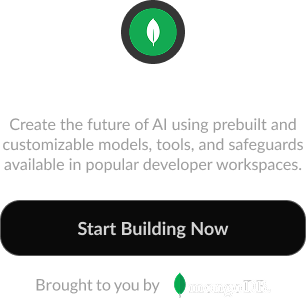Average Ratings 0 Ratings
Average Ratings 0 Ratings
Description
The AEC Collection equips architects, engineers, and construction professionals with a comprehensive suite of BIM and CAD tools that facilitate each phase of a project, from initial design to final construction. Utilize advanced conceptual and detailed design tools to create exceptional, high-performance buildings and infrastructure. Enhance project outcomes through a blend of integrated analysis, generative design, and advanced visualization and simulation capabilities. Increase predictability on-site by leveraging tools designed to enhance constructability and project collaboration. Speed up the design workflow and elevate quality by utilizing seamless processes for conceptualizing, modeling, coordinating multiple disciplines, and preparing construction documentation. Gain access to resources that empower you to competitively bid, secure, and execute projects successfully. Streamline your workflow by automating repetitive tasks, which reduces design cycles and facilitates smoother data exchanges, ultimately leading to more efficient project delivery. By fully leveraging these tools, professionals can not only enhance their productivity but also drive better project outcomes overall.
Description
Reduce the time spent searching for information and juggling multiple tools by importing your site proposal to access all necessary data sets in one centralized location. Autodesk Forma (previously known as Spacemaker) equips you with the ability to make informed, data-driven decisions from the feasibility stage right through to site acquisition. Embrace a digital workflow from the outset to enhance both the quality and speed of the initial planning phase. Never compromise on your vision! Explore strategies to maximize density and livability without the long wait times typically associated with evaluating the quality of your site. With Autodesk Forma, you can refine your site proposal at any moment and quickly grasp the implications of any modifications. Don’t accept anything less than the best for your creative endeavors. This powerful tool allows you to explore and evaluate a wider range of options for your site than ever before. Furthermore, Autodesk Forma provides a collaborative platform where architects, developers, consultants, and municipalities can work together seamlessly, fostering innovation and efficiency in the planning process. This integration not only streamlines workflows but also encourages better communication among all stakeholders involved.
API Access
Has API
API Access
Has API
Pricing Details
$3,115 per year
Free Trial
Free Version
Pricing Details
No price information available.
Free Trial
Free Version
Deployment
Web-Based
On-Premises
iPhone App
iPad App
Android App
Windows
Mac
Linux
Chromebook
Deployment
Web-Based
On-Premises
iPhone App
iPad App
Android App
Windows
Mac
Linux
Chromebook
Customer Support
Business Hours
Live Rep (24/7)
Online Support
Customer Support
Business Hours
Live Rep (24/7)
Online Support
Types of Training
Training Docs
Webinars
Live Training (Online)
In Person
Types of Training
Training Docs
Webinars
Live Training (Online)
In Person
Vendor Details
Company Name
Autodesk
Founded
1982
Country
United States
Website
www.autodesk.com/collections/architecture-engineering-construction/overview
Vendor Details
Company Name
Autodesk
Founded
1982
Country
United States
Website
www.autodesk.com/products/forma/overview
Product Features
Architecture
2D Drawing
3D Modeling
BIM Modeling
Bills of material
Building Information Modeling
Client Management
Contact Management
Contract Management
Document Management
Drafting
Manufacturing Design Data
Presentation Tools
Project Management
Proposal Management
Quotes/Proposals
Visualization / Presentation
BIM
2D Drawing
3D Modeling
Change Management
Collaboration
Conflict Tracking
Design Modeling
Document Management
For Facility Management
Mobile Access
Scheduling
Engineering
2D Drawing
3D Modeling
Chemical Engineering
Civil Engineering
Collaboration
Design Analysis
Design Export
Document Management
Electrical Engineering
Mechanical Engineering
Mechatronics
Presentation Tools
Structural Engineering
Product Features
3D Architecture
2D Drawing
Animation
BIM Modeling
Component Library
Data Import / Export
Landscape Design
Virtual Tour
Architectural CAD
2D Drawing
3D Modeling
Architectural Symbol Library
Automatic Formatting
BIM Modeling
Comparison View
Design Templates
Drafting
Architecture
2D Drawing
3D Modeling
BIM Modeling
Bills of material
Building Information Modeling
Client Management
Contact Management
Contract Management
Document Management
Drafting
Manufacturing Design Data
Presentation Tools
Project Management
Proposal Management
Quotes/Proposals
Visualization / Presentation
Construction Management
Accounting Integration
Budget Tracking/Job Costing
CRM
Change Orders
Commercial
Contract Management
Contractors
Equipment Tracking
Estimating
Incident Reporting
Mobile Access
Offline Access
RFI & Submittals
Residential
Subcontractor Management
Timesheets
Home Builder
Accounting Management
Bid Management
CRM
Contract Management
Job Costing
Job Scheduling
Permit Management
Quotes / Estimates
Subcontractor Management
Supplier Management
Warranty / Service Management


