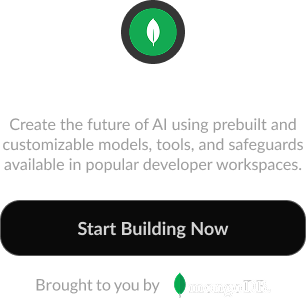Average Ratings 0 Ratings
Average Ratings 1 Rating
Description
Empower your clients to personalize their products with a range of colors and materials presented in stunning 3D visuals, allowing them to explore options in real-time before making a purchase. Roomle’s augmented reality feature offers a smooth user experience that does not require downloading an app. This innovative solution can be seamlessly integrated into any website, ensuring that end consumers can easily visualize and tailor the products they are interested in, thereby boosting their confidence to buy. A vivid imagination can greatly influence purchasing decisions. The integration of 3D product configuration with AR technology allows shoppers to effortlessly position items in their desired spaces in mere seconds. By showcasing value at the outset, you can accelerate the sales process. Enhance your team's sales effectiveness during every client interaction and optimize your online sales efforts. Simplifying the visualization of product options and variations enables quick conversions of prospects into loyal customers, ultimately leading to a more efficient closing of deals. This approach not only enhances customer satisfaction but also fosters long-term brand loyalty.
Description
SureStep Sketch empowers real estate agents to initiate projects on-site and seamlessly refine and oversee them later across various devices, such as smartphones, tablets, and computers. By utilizing detailed metadata, SureStep Sketch ensures uniformity among the floorplan sketches, renovation details, and interior photographs within the report, minimizing the number of steps for users while mitigating possible inconsistencies. The data is directly incorporated into the report file, enabling smart compliance rules that guarantee uniformity throughout your report and adherence to the client's image specifications. As a cloud-based floorplan solution, it allows users to retrieve the floorplan designed in the field right from their desktop. Users can easily click and drag a shape to resize it, and then drop new points to adjust it to accurately represent the house's layout, enhancing the overall user experience. This flexibility not only streamlines the design process but also fosters greater collaboration among team members working on the project.
API Access
Has API
API Access
Has API
Integrations
No details available.
Integrations
No details available.
Pricing Details
No price information available.
Free Trial
Free Version
Pricing Details
No price information available.
Free Trial
Free Version
Deployment
Web-Based
On-Premises
iPhone App
iPad App
Android App
Windows
Mac
Linux
Chromebook
Deployment
Web-Based
On-Premises
iPhone App
iPad App
Android App
Windows
Mac
Linux
Chromebook
Customer Support
Business Hours
Live Rep (24/7)
Online Support
Customer Support
Business Hours
Live Rep (24/7)
Online Support
Types of Training
Training Docs
Webinars
Live Training (Online)
In Person
Types of Training
Training Docs
Webinars
Live Training (Online)
In Person
Vendor Details
Company Name
Roomle
Country
Austria
Website
www.roomle.com
Vendor Details
Company Name
ACI
Country
United States
Website
www.aciweb.com/aci-surestep-sketch/
Product Features
Architecture
2D Drawing
3D Modeling
BIM Modeling
Bills of material
Building Information Modeling
Client Management
Contact Management
Contract Management
Document Management
Drafting
Manufacturing Design Data
Presentation Tools
Project Management
Proposal Management
Quotes/Proposals
Visualization / Presentation
Floor Plan
2D Floor Plans
3D Floor Plans
Annotation
Diagram Templates
Document Management
Drafting
Drag & Drop
Lighting Control
Object Library
Rendering
Visual Configuration
2D Configuration
3D Configuration
CPQ Integration
Custom Pricing Options
Documentation
Dynamic Environments
Nonvisual Support
Saved Versions
Zoom In
Product Features
Floor Plan
2D Floor Plans
3D Floor Plans
Annotation
Diagram Templates
Document Management
Drafting
Drag & Drop
Lighting Control
Object Library
Rendering




