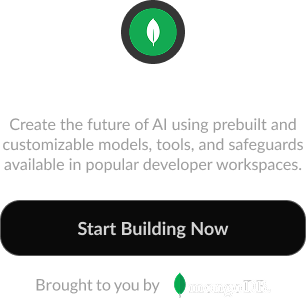ProtaStructure Description
ProtaStructure offers a cutting-edge structural BIM solution tailored for structural engineers, enabling them to efficiently and precisely model, analyze, and design buildings. By utilizing a centralized model, users can effortlessly compare various design options and automate both steel and concrete designs, significantly cutting down on design time while enhancing project profitability. The platform includes sophisticated features like grouped member design, three-dimensional finite element analysis, staged construction planning, as well as seismic design and punching shear evaluations, allowing for rapid results generation. Adapt to changes seamlessly and foster smooth collaboration with architects, owners, and other stakeholders through intelligent BIM integration. With ProtaStructure, you can not only save valuable time but also maximize project profits, ensuring a streamlined workflow from start to finish. Leveraging its advanced capabilities, ProtaStructure stands out as an essential tool for modern structural engineering projects.
Integrations
Company Details
Product Details
ProtaStructure Features and Options
ProtaStructure User Reviews
Write a Review-
Likelihood to Recommend to Others1 2 3 4 5 6 7 8 9 10
Great product. Edited: Mar 28 2022
Summary: The current release of ProtaStructure 2022 has been great so far. It’s fully loaded with new feature and enhancements. Overall, it’s been a great experience
Positive: Easy to use with fast modelling. It has a wonderful BIM integration couple with a single click structural detailing.
Negative: Design report can be improved with step by step calculation and code referencing.
Read More...
- Previous
- You're on page 1
- Next





