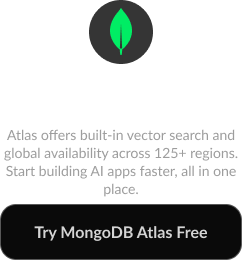3D Cloud
Scalable, secure, and proven, 3D Cloud is the enterprise 3D platform trusted by Lowe's, Ashley, Macy's, HNI, La-Z-Boy, and more with specialized 3D apps and 3D content management for furniture, kitchen, bath, decking / outdoor, storage, and closets, Build, deploy, and manage all your 3D applications including Web AR, Room Visualizers, Product Configurators, 3D Room Planners and more -- across all devices and channels. Launch in just 8-10 weeks.
Learn more
Houzz Pro
Houzz Pro is a leading construction management software for residential contractors and designers. Get a solution that covers the entire customer lifecycle. This includes marketing, CRM and other features such as estimates, takeoffs 3D floor plans project management, selections online invoicing, payments, QuickBooks integration and a client's portal. Start a free trial to see why Houzz Pro is trusted by thousands of Pros to grow and manage their business. Plans start at $149/month for all sizes of business.
Learn more
Design Flex
Design Flex is an advanced cloud-based solution created to simplify and enhance kitchen and bathroom design workflows. Built on the proven foundation of 2020 Design Live, it combines familiar tools with the power of cloud technology. Designers can work with accurate, continuously updated catalogs from real manufacturers, reducing costly mistakes and revisions. Real-time collaboration enables teams to review, edit, and refine designs together regardless of physical location. The software’s professional 3D design tools allow users to construct detailed rooms while managing dimensions, utilities, and layout requirements. High-end rendering capabilities produce immersive visuals that help clients clearly understand proposed designs. These lifelike images accelerate decision-making and build client confidence early in the sales process. Centralized project controls make it easier to track progress and manage multiple jobs at once. Cloud-based access minimizes IT complexity while keeping data secure and synchronized. Overall, Design Flex empowers businesses to move faster from design to revenue while adapting to changing work environments.
Learn more
Chief Architect
Chief Architect software transforms home design projects into reality. With its automated tools for home, interior, and kitchen & bath design, it simplifies the process of creating construction drawings, elevations, CAD details, and 3D models. Experience the advantages firsthand by downloading a trial, and discover why Chief Architect is regarded as the premier residential design software for architects, builders, and remodeling experts. This software is favored by professionals such as architects, home builders, remodelers, and interior designers alike. With its intelligent building technology, users can effortlessly produce construction drawings, floor plans, elevations, 3D renderings, and immersive 360-degree panoramic views. Specifically designed for residential projects, Chief Architect's software offers specialized building tools that can automatically generate essential elements like roofs, foundations, framing, and dimensions. As users create walls, windows, and doors, the program concurrently generates a detailed 3D model, streamlining the entire design process and enhancing efficiency. Ultimately, Chief Architect provides an innovative solution that caters to the needs of modern residential design.
Learn more



