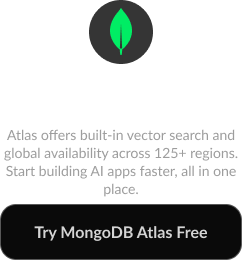ActCAD Software
ACTCAD is suitable for professional drawings creation for Architects, Structural Engineers, Civil Engineres, Mechanical Drawings, Electrical drawings, interior design, tool design, machine designs etc.ActCAD is professional grade 2D Drafting and 3D Modeling CAD software which works in dwg and dxf file formats. Most affordable cad software.ActCAD is a native dwg/dxf cad software suitable for professional 2D drafting and 3D modeling projects. ActCAD is trusted by over 30000 users in over 103 countries for more than 10 years. The interface, commands, icons, dialogs, shortcuts etc. are very much similar to other popular cad software tools available in market. Flexible license types available even for single license. There is no learning for existing cad users while saving 80% of the costs.ActCAD offers free email technical support without any limitations. ActCAD can be fully customized and programs can be developed using our free API toolkit. It supports popular programming languages like , lisp dcl, .net, C++ etc. Apart from all regular commands, ActCAD offers many productive tools like pdf to cad converter, Block libraries, Image to Cad converter, handling point sets between Cad and Excel and many more.
Learn more
Houzz Pro
Houzz Pro is a leading construction management software for residential contractors and designers. Get a solution that covers the entire customer lifecycle. This includes marketing, CRM and other features such as estimates, takeoffs 3D floor plans project management, selections online invoicing, payments, QuickBooks integration and a client's portal. Start a free trial to see why Houzz Pro is trusted by thousands of Pros to grow and manage their business. Plans start at $149/month for all sizes of business.
Learn more
Enscape
Enscape™, a virtual reality and real-time rendering plugin for Revit SketchUp, Rhino SketchUp, Rhino Archicad, Vectorworks, and Vectorworks, is available. It plugs directly into your modeling program, giving you integrated visualization and design workflow.
It is an intuitive design tool that does not require any prior knowledge. It is possible to design, document, visualize, and visualize all from one model. This is the fastest and easiest way to transform your building models into immersive 3D experiences.
Your clients will have a unique experience with your designs. Enscape is used by 85 of the world's top 100 architecture firms.
Learn more
Design Flex
Design Flex is an advanced cloud-based solution created to simplify and enhance kitchen and bathroom design workflows. Built on the proven foundation of 2020 Design Live, it combines familiar tools with the power of cloud technology. Designers can work with accurate, continuously updated catalogs from real manufacturers, reducing costly mistakes and revisions. Real-time collaboration enables teams to review, edit, and refine designs together regardless of physical location. The software’s professional 3D design tools allow users to construct detailed rooms while managing dimensions, utilities, and layout requirements. High-end rendering capabilities produce immersive visuals that help clients clearly understand proposed designs. These lifelike images accelerate decision-making and build client confidence early in the sales process. Centralized project controls make it easier to track progress and manage multiple jobs at once. Cloud-based access minimizes IT complexity while keeping data secure and synchronized. Overall, Design Flex empowers businesses to move faster from design to revenue while adapting to changing work environments.
Learn more




