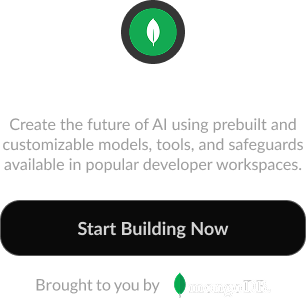DataCAD Description
DataCAD is an Architectural CADD program that can be used for design, presentation, documentation, and more. DataCAD is one of few software programs that is specifically designed for architects. It is also the only CADD program to have been endorsed by American Institute of Architects (ca. 1987 DataCAD was originally developed by an architect firm over 30 years ago. It is one of the stalwarts in the CAD industry.
DataCAD Alternatives
Newforma
Newforma provides specialized project information management software designed to improve collaboration and efficiency for professionals in the AECO industry. Its flagship products—Newforma Konekt, Project Center, and Constructex—offer tools for BIM coordination, real-time project communication, document control, and submittal management. Newforma Konekt’s 2D/3D viewer allows users to view multiple IFC models with a single click, facilitating enhanced BIM collaboration. The platform integrates email management directly into project workflows, helping teams eliminate email chaos and improve accountability. Newforma’s cloud-hosted and on-premise options allow firms to manage data securely while accelerating project delivery times and reducing risk. Widely adopted by the world’s largest firms, Newforma supports millions of projects and billions of emails, demonstrating its scalability and reliability. Customer testimonials highlight significant time and cost savings achieved through streamlined workflows. Overall, Newforma fosters improved communication, organization, and risk mitigation for construction projects.
Learn more
AutoCAD
Autodesk AutoCAD is a complete computer-aided design and drafting solution that transforms the way professionals conceptualize, document, and deliver projects. Built for precision and creativity, AutoCAD supports 2D drafting and 3D modeling with intelligent tools for solids, surfaces, and meshes. The AutoCAD 2026 release integrates Autodesk AI, automating repetitive tasks like object placement, markup interpretation, and drawing comparisons to save hours of manual effort. Users can collaborate seamlessly using Autodesk Docs, ensuring consistent document management and version control across teams. With built-in AutoLISP, APIs, and the Autodesk App Store, the software is endlessly customizable for specialized workflows. Its seven industry-specific toolsets—including Architecture, MEP, and Plant 3D—optimize productivity and deliver specialized functionality for each discipline. AutoCAD’s cloud connectivity enables real-time co-authoring and access from any device. Whether for buildings, infrastructure, or products, AutoCAD remains the most trusted platform for professional design innovation.
Learn more
Enscape
Enscape™, a virtual reality and real-time rendering plugin for Revit SketchUp, Rhino SketchUp, Rhino Archicad, Vectorworks, and Vectorworks, is available. It plugs directly into your modeling program, giving you integrated visualization and design workflow.
It is an intuitive design tool that does not require any prior knowledge. It is possible to design, document, visualize, and visualize all from one model. This is the fastest and easiest way to transform your building models into immersive 3D experiences.
Your clients will have a unique experience with your designs. Enscape is used by 85 of the world's top 100 architecture firms.
Learn more
Cedreo
The only 3D home design software to create conceptual designs in just 2 hours.
Cedreo is a 3D home design software for home builders, contractors, remodelers, real estate agents and interior designers.
It allows you to create a complete conceptual design presentation in just 2 hours including 2D and 3D floor plans, site plans, electrical plans, and interior and exterior photorealistic 3D renderings.
Help your clients envision the project before it is built, facilitate communication and sell faster thanks to stunning architectural drawings.
Learn more
Pricing
Pricing Starts At:
$1295
Free Trial:
Yes
Integrations
No Integrations at this time
Company Details
Company:
DATACAD LLC
Year Founded:
1996
Headquarters:
United States
Website:
www.datacad.com
Recommended Products
Level Up Your Cyber Defense with External Threat Management
Move beyond alerts. Gain full visibility, context, and control over your external attack surface to stay ahead of every threat.
Product Details
Platforms
Windows
Types of Training
Training Docs
Customer Support
Business Hours
Online Support
DataCAD Features and Options
Architecture Software
2D Drawing
3D Modeling
BIM Modeling
Bills of material
Building Information Modeling
Client Management
Contact Management
Contract Management
Document Management
Drafting
Manufacturing Design Data
Presentation Tools
Project Management
Proposal Management
Quotes/Proposals
Visualization / Presentation
Architectural CAD Software
2D Drawing
3D Modeling
Architectural Symbol Library
Automatic Formatting
BIM Modeling
Comparison View
Design Templates
Drafting
3D Architecture Software
2D Drawing
Animation
BIM Modeling
Component Library
Data Import / Export
Landscape Design
Virtual Tour
DataCAD User Reviews
Write a Review- Previous
- Next


