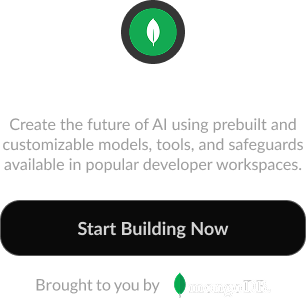AutoCAD
Autodesk AutoCAD is a complete computer-aided design and drafting solution that transforms the way professionals conceptualize, document, and deliver projects. Built for precision and creativity, AutoCAD supports 2D drafting and 3D modeling with intelligent tools for solids, surfaces, and meshes. The AutoCAD 2026 release integrates Autodesk AI, automating repetitive tasks like object placement, markup interpretation, and drawing comparisons to save hours of manual effort. Users can collaborate seamlessly using Autodesk Docs, ensuring consistent document management and version control across teams. With built-in AutoLISP, APIs, and the Autodesk App Store, the software is endlessly customizable for specialized workflows. Its seven industry-specific toolsets—including Architecture, MEP, and Plant 3D—optimize productivity and deliver specialized functionality for each discipline. AutoCAD’s cloud connectivity enables real-time co-authoring and access from any device. Whether for buildings, infrastructure, or products, AutoCAD remains the most trusted platform for professional design innovation.
Learn more
InEight
InEight delivers an integrated project controls platform designed specifically for capital construction. Its modular applications span every phase of the project lifecycle—from accurate estimating and planning to predictable execution and closeout. By unifying cost, schedule, contracts, documents, and field data in one system, InEight gives project teams real-time visibility and advanced analytics to drive confident decision-making. More than 850 organizations use InEight to manage over $1 trillion in projects across infrastructure, energy, mining, water, transportation, and industrial sectors. With InEight, construction leaders modernize operations, standardize best practices, and keep complex capital projects on time and on budget.
Learn more
Autodesk Construction Cloud
Autodesk Construction Cloud integrates workflows, teams, and data throughout all phases of construction to lower risk, enhance efficiency, and boost profitability. By enabling teams to collaborate and integrate with the current schedule, it helps keep projects on track. Users can conveniently access brief, on-demand courses from any device to make the most of any Autodesk Construction Cloud product! This platform unites every project team from design to handover under one comprehensive construction software solution. It allows for secure collaboration and workflow connections, creating a singular source of truth. With intuitive and robust software, essential workflows are linked, ensuring that information flows swiftly between teams without losing critical context. All planning, escalation, and resolution of work can occur within one platform. This toolset is specifically designed for diverse construction stakeholders, allowing for the modeling of tailored workflows and secure management of shared information with partners. In addition, the seamless integration promotes a more cohesive working environment, ultimately leading to successful project outcomes.
Learn more
BIMvision
Keeping track of construction progress and compiling real-time information from the site is essential. BIMvision serves as a free IFC model viewer that enables users to examine virtual models generated by various CAD software, such as Revit, Archicad, BricsCAD BIM, Advance, DDS-CAD, Tekla, Nemetschek VectorWorks, Bentley, Allplan, and Strakon, without needing to purchase commercial licenses or install individual viewers from each vendor. This software effectively visualizes BIM models developed in IFC formats 2x3 and 4.0, offering numerous built-in functionalities and pioneering a plugin interface. In collaboration with the association, our company is actively involved in promoting the adoption of buildingSMART and openBIM standards across Poland and globally. The significance of BIMvision extends beyond mere visualization; it plays a vital role in enhancing collaboration and efficiency within the construction industry.
Learn more


